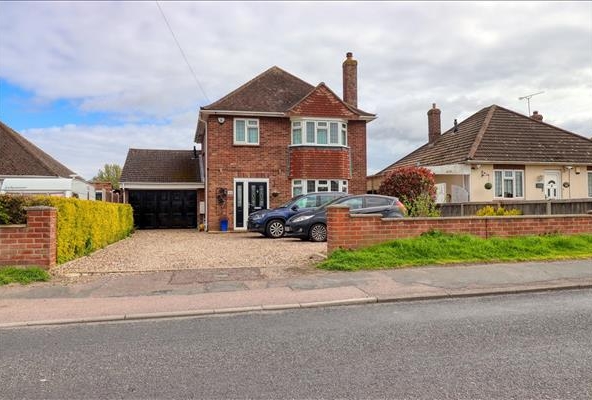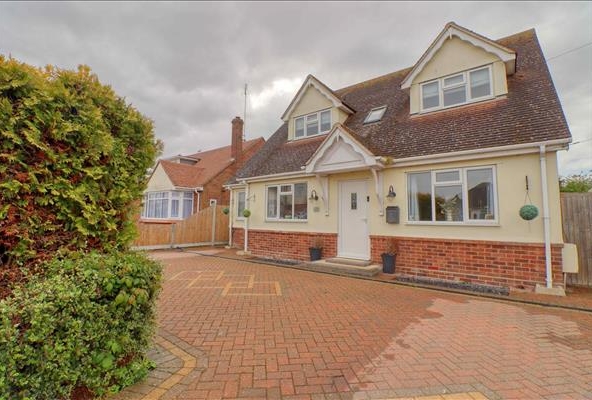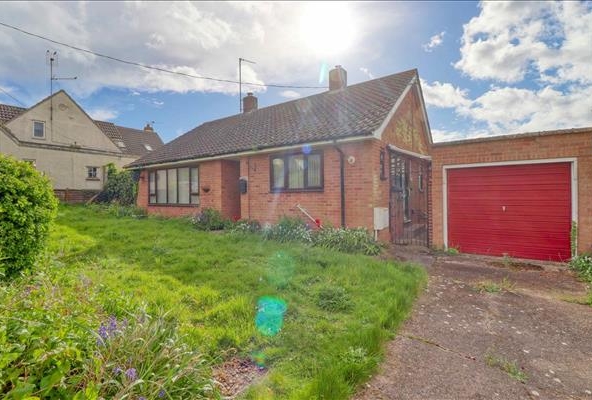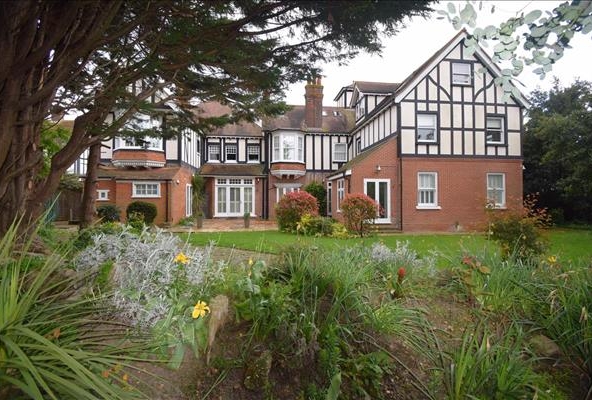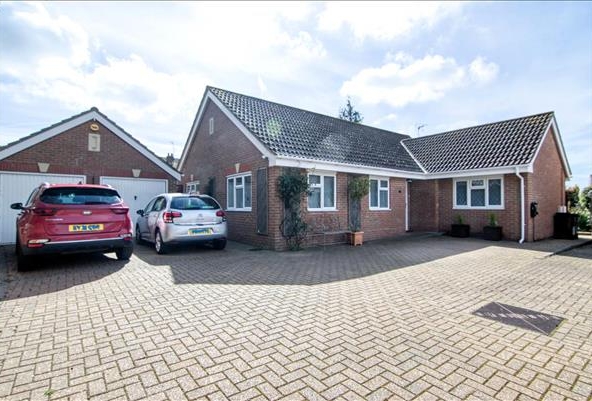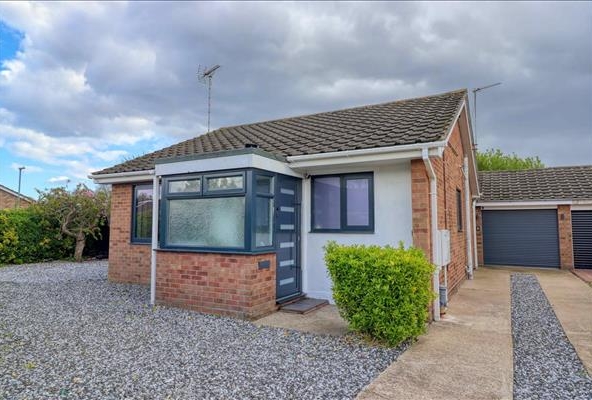Stoneridge Estate Agents
Here at Stoneridge Estates, we pride ourselves on our dedication to being the finest estate agents in the area with over 150 years of combined experience.
Our Offices
We have prominent offices throughout Tendring plus all important connections to London buyers.
Search by Area
Simply choose the area and find your next property
Testimonials
Find out what our customers say about us
James and Steve at Stoneridge are 2 of the very best estate agents we have ever dealt with. James went above and beyond to help. Also he kept me informed every step of the way, advising me of any issues, helping sort everything out.
This was a problem free sale but only thanks to the care and dedication of the best estate agents we have ever dealt with. James and Steve, thank you from the bottom of my heart, you have become friends. Anyone thinking of moving I would totally whole heartedly recommend Stoneridge, you truly will not find anyone better ever. Thank you Stoneridge, you truly are the very best.
by Helen D
Customer
Customer
Highly recommend Stoneridge fantastic team thank you for selling our house so quickly.
by Mr & Mrs S
Customer
Customer
Superb service from start to finish.Always kept up to date and enquiries always dealt with quickly. Very professional nothing was ever too much trouble. Cheers guys.
by Derek S
Customer
Customer
From the very first contact, James and Steve have been quietly efficient and professional in handling the sale of my late Mother's bungalow. They kept me up to date with progress at all stages of the sale. They maintained contact with all parties solicitors and made me aware of timescales right through to Exchange of Contracts. If you are looking for a friendly and efficient service in Clacton and surrounding area I would definately recommend you make them your first port of call.
by Michael L
Customer
Customer
5 star service, definitely would recommend, very friendly and supportive office. James especially was brilliant throughout.
by Lucy P
Customer
Customer
Recently Added Properties
See Our Latest Properties Here
Walton Road, Frinton on Sea
- £495,000
- Beds: 4
- Baths: 2
- Detached
2 days ago
Cottage Grove, Clacton on Sea
- £600,000
- Beds: 4
- Baths: 3
- Detached
2 days ago
Lancaster Court, Frinton on Sea
- £260,000
- Bed: 1
- Bath: 1
4 days ago
Edith Road, Frinton on Sea
- £325,000
- Beds: 2
- Bath: 1
- Bungalow
7 days ago
Trafalgar House, Frinton on Sea
- £300,000
- Beds: 2
- Baths: 2
7 days ago
Hazel Mews, Brightlingsea
- £500,000
- Beds: 3
- Baths: 2
- Detached
1 week ago
Redbridge Road, Great Clacton
- £299,995
- Beds: 2
- Bath: 1
- Bungalow
1 week ago
Parklands Court, Clacton on Sea
- £150,000
- Beds: 2
- Bath: 1
1 week ago





