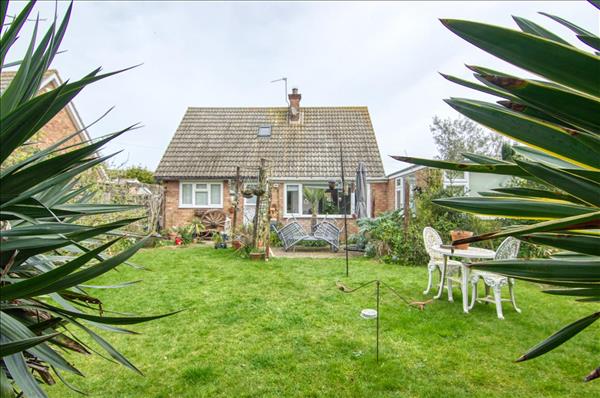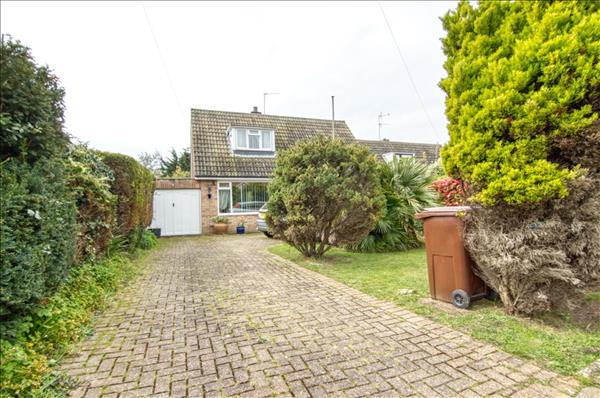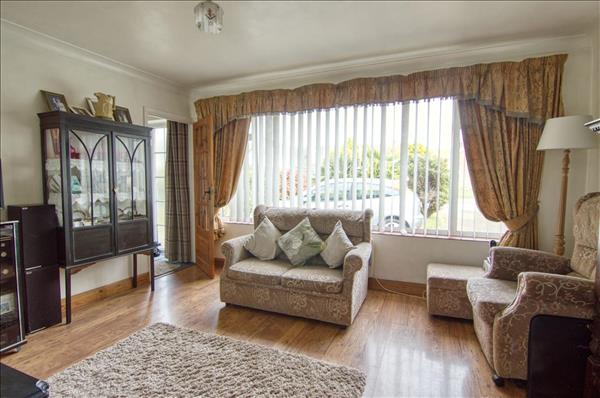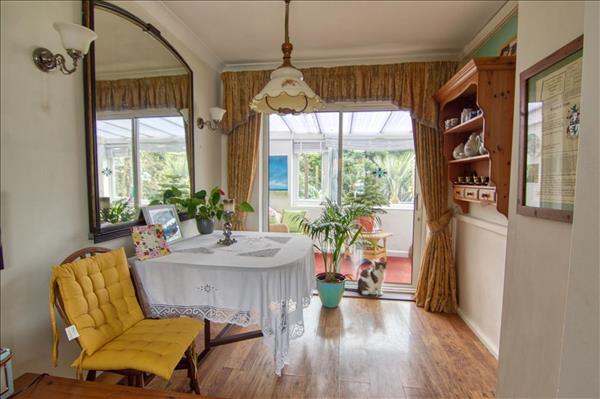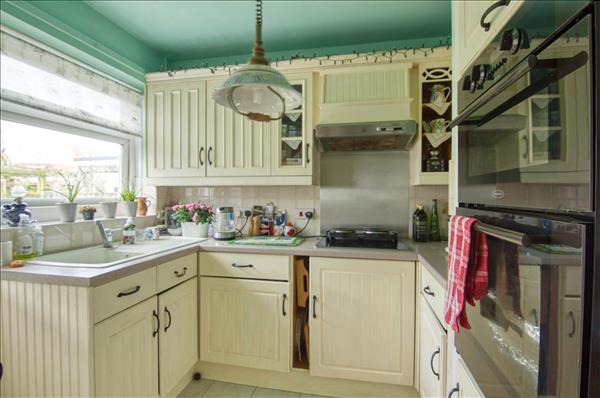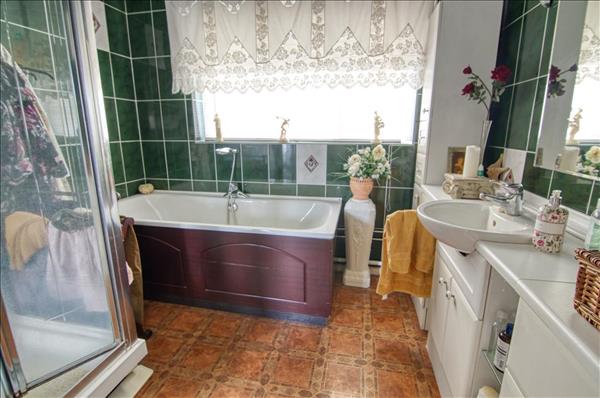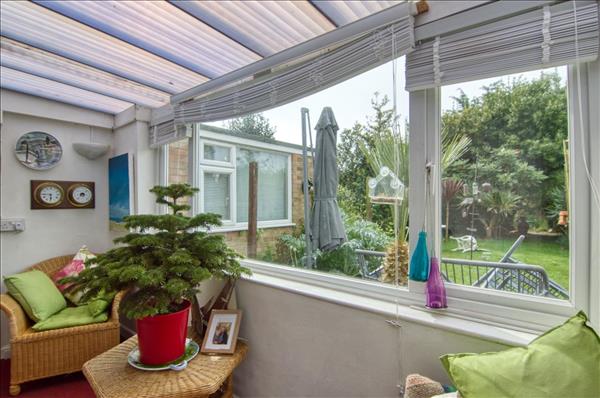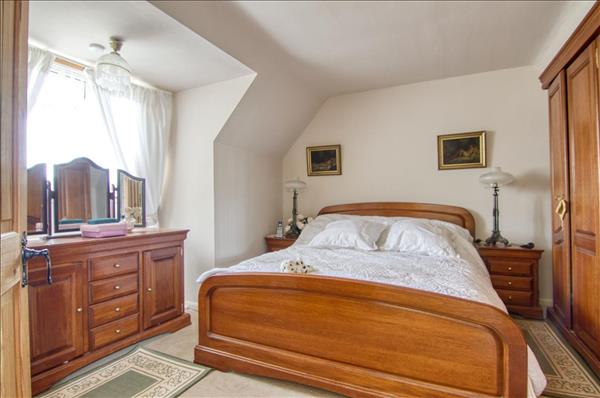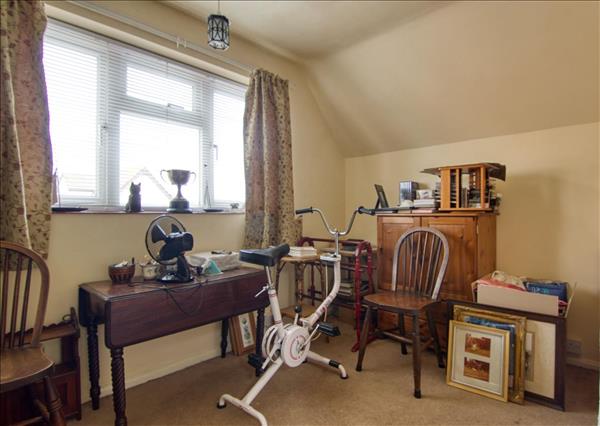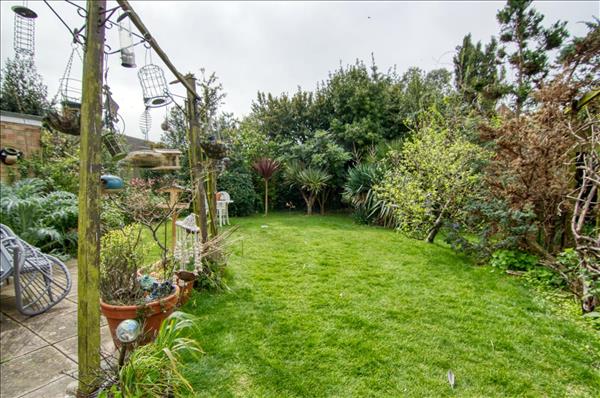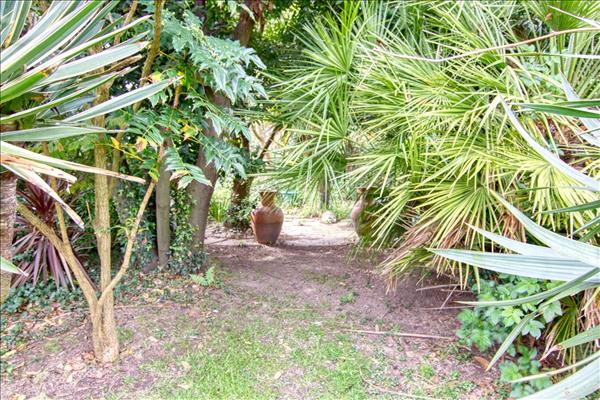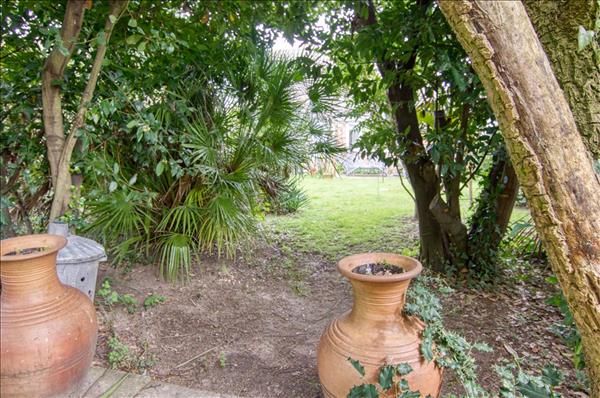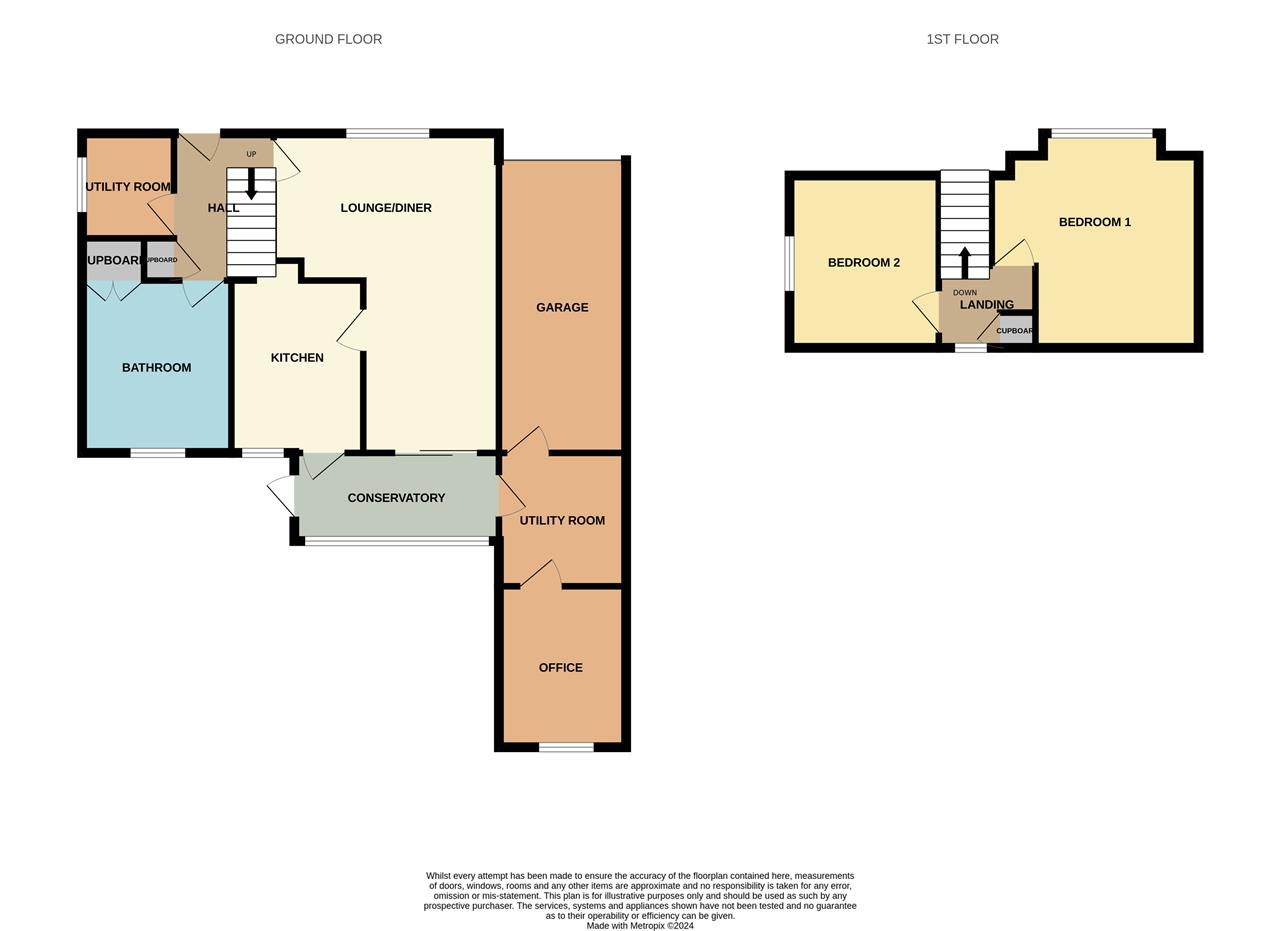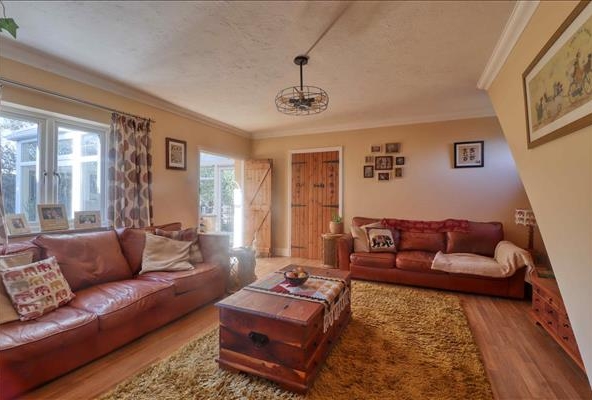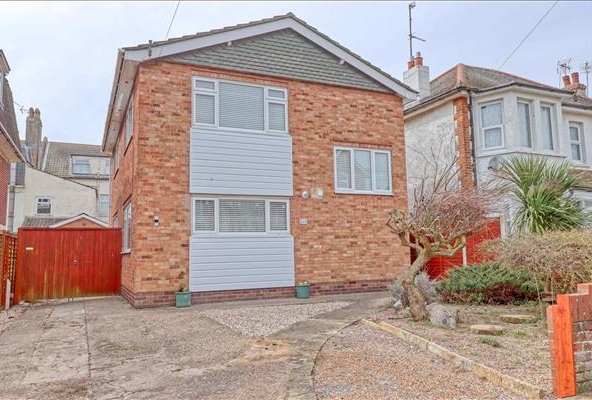Overview
- Detached
- 2
- 1
Description
Stoneridge Estate Agents bring to market this TWO BEDROOM DETACHED chalet style residence that is tucked away in a small cul de sac just off ‘Hurst Green’ being no more than an approximate mile from the actual water front and the town’s centre where a host of local shops, cafes, and businesses can be found, all made accessible by the local bus service running nearby. The property offers a large ground floor bathroom (formerly a bedroom), lounge and dining areas, kitchen, utility, conservatory and office, with two bedrooms to the first floor. Set back from the road the chalet has a decent frontage for parking and side garage. The rear garden is very mature and seemingly divided into two parts making it larger than what you may think.
EPC – E
Council Tax Band – D
Local Authority – Tendring District Council
Mobile coverage – Likely – https://checker.ofcom.org.uk/en-gb/mobile-coverage#pc=CO70EY&uprn=100090623620
Broad band coverage – Yes – Standard/Superfast – https://checker.ofcom.org.uk/en-gb/broadband-coverage#pc=CO70EY&uprn=100090623620
Flood Risk – Rivers and the sea – Very low risk of flooding – https://check-long-term-flood-risk.service.gov.uk/risk#
Lounge/Diner 5.92m (19’5″) x 4.29m (14’1″) max
Kitchen 2.90m (9’6″) x 2.54m (8’4″)
Bathroom 3.17m (10’5″) x 2.74m (9’0″)
Utility One 1.93m (6’4″) x 1.68m (5’6″)
Conservatory 4.11m (13’6″) x 1.63m (5’4″)
Bedroom One 3.53m (11’7″) x 3.33m (10’11”)
Bedroom Two 3.33m (10’11”) x 2.82m (9’3″)
Garden
Address
Open on Google Maps- Address Kirkhurst Close, Brightlingsea, Brightlingsea, Essex
- City Brightlingsea
- State/county Essex
- Zip/Postal Code CO7 0EY
- Area Brightlingsea
Details
Updated on April 30, 2024 at 7:15 am- Property ID: HZSNR2000208
- Price: £375,000
- Bedrooms: 2
- Bathroom: 1
- Property Type: Detached
- Property Status: For Sale

